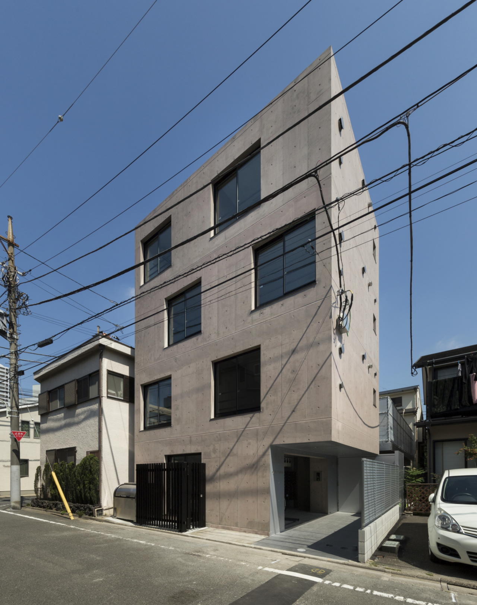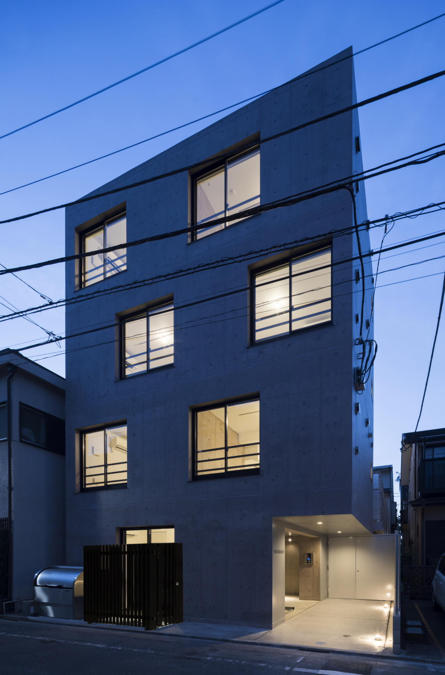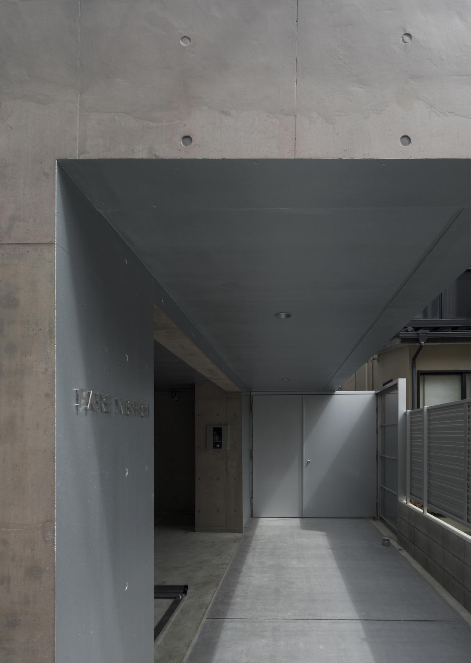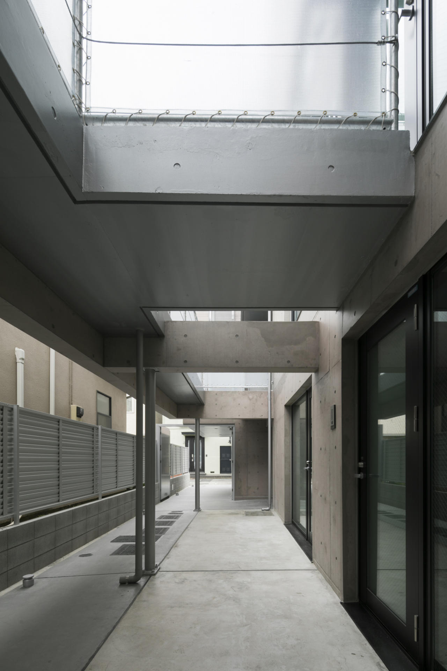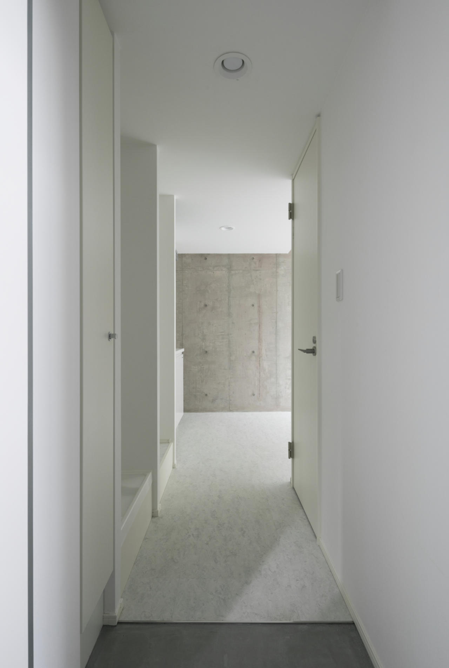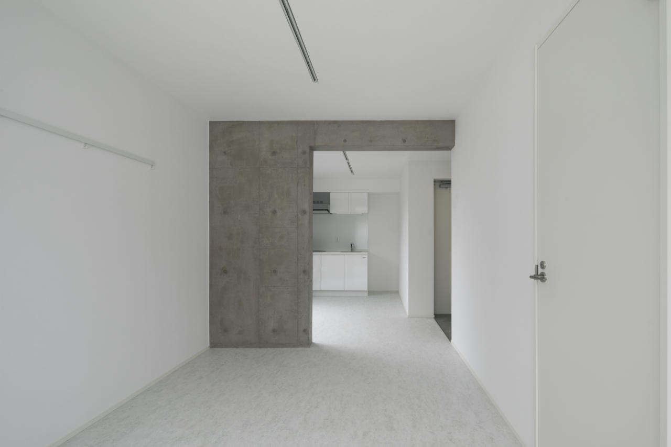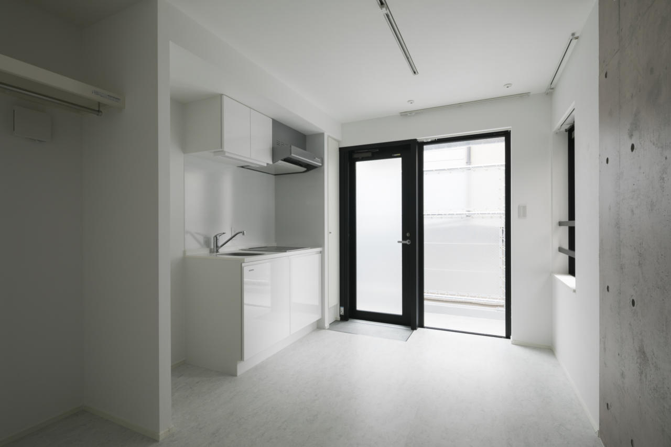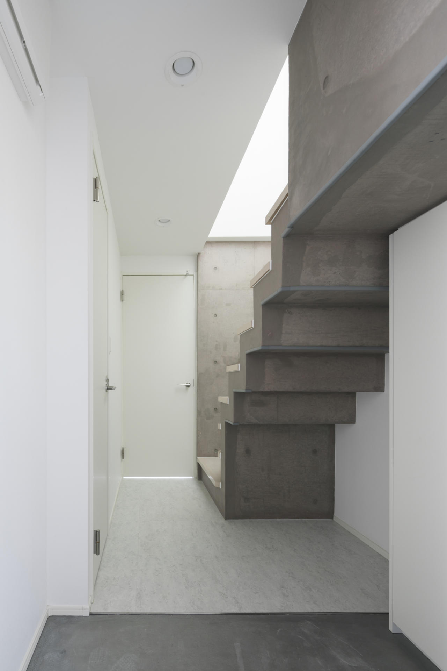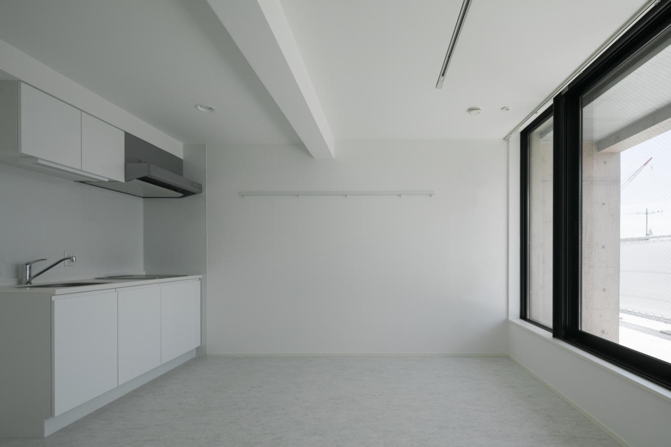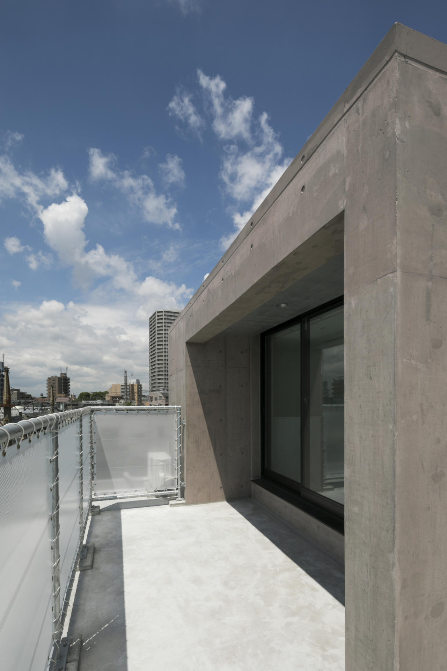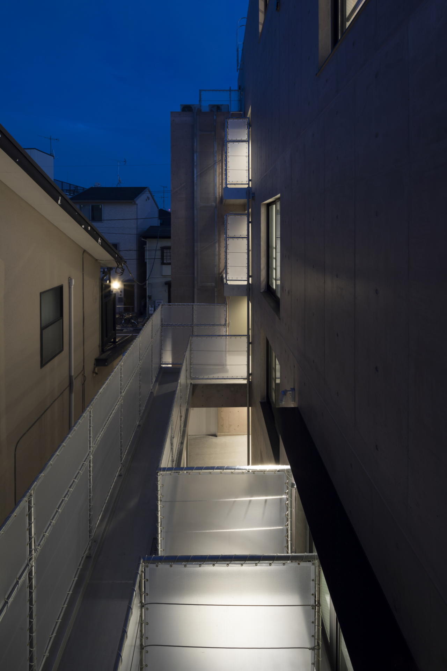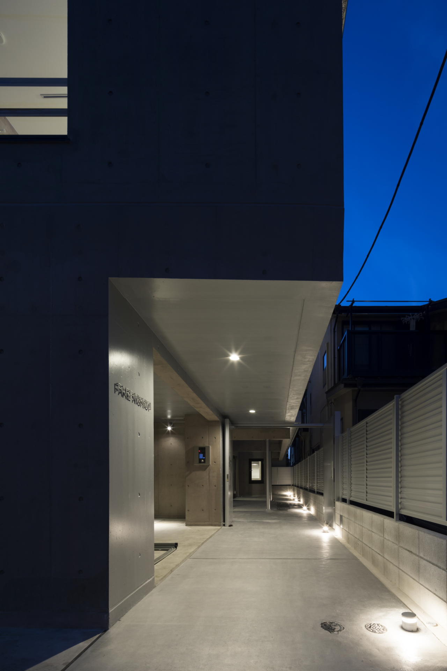
 more
more
This 16-unit rental housing complex is in a high-density residential area in Shinagawa, Tokyo. The developer, the builder, has been building inexpensive rental housing with minimum housing functions in a convenient location near the station. In this way they have been able to meet the demand of young people who want to live in the city center.
The site is long in depth compared to its frontage, and a single corridor layout was inevitable. The usual layout is to have the entrance facing the common corridor and leave a long, narrow space for lighting on the other side. However, since the frontage of this building is narrow and the area is a high-density residential area, the distance from the neighbors cannot be maintained.
To solve this problem, Therefore, the common corridor and the lighting space are placed on one side of the building to maximize the distance from the neighbors. Since the entrance and the window for lighting face the common corridor, the boundary between public and private is blurred. The degree to which the boundary is open depends on how the residents live, and we believe that this selectivity is one of the real pleasures of living in a city. This is a housing complex where one’s own space and the space shared with others are connected step by step, and where one can realize a way of living that is unique to Tokyo.
