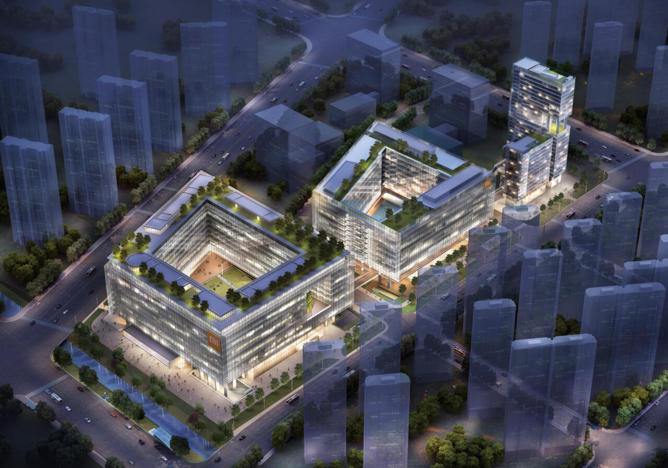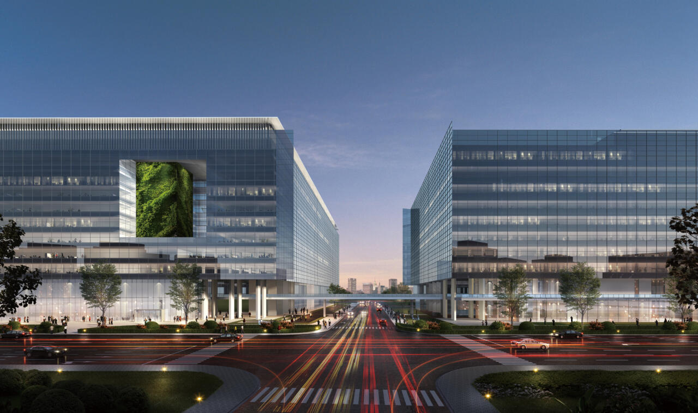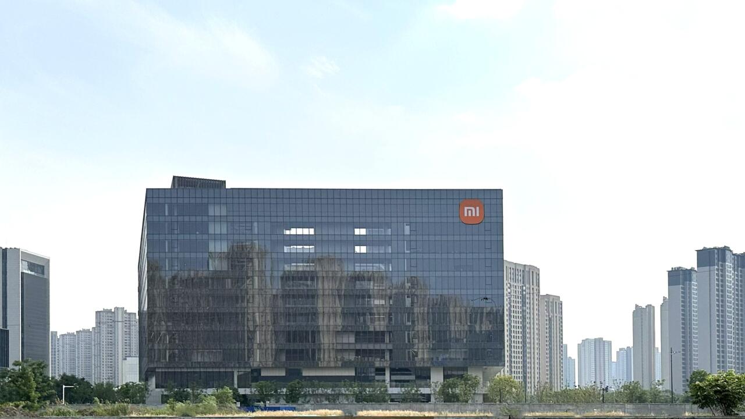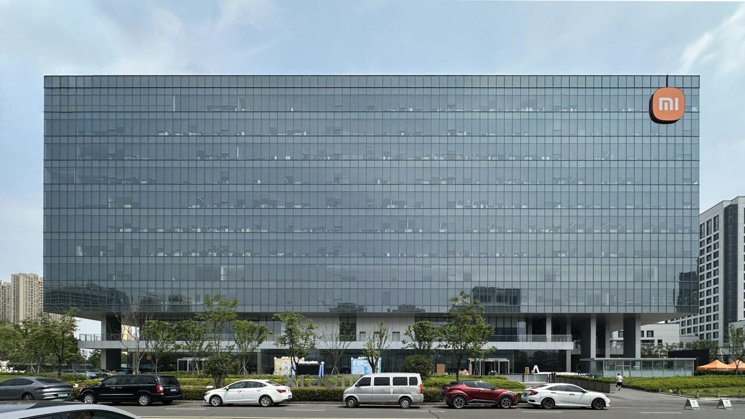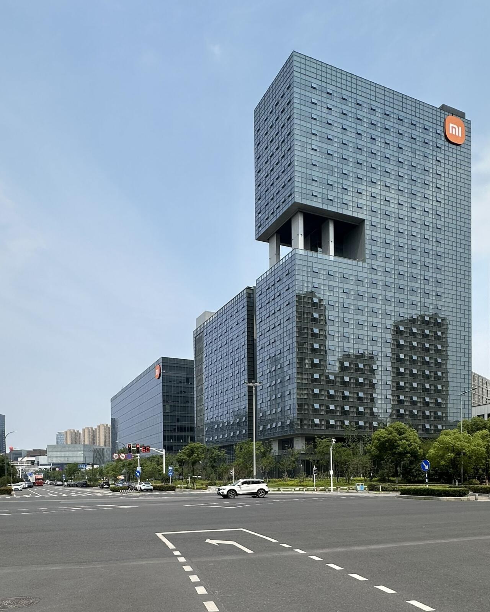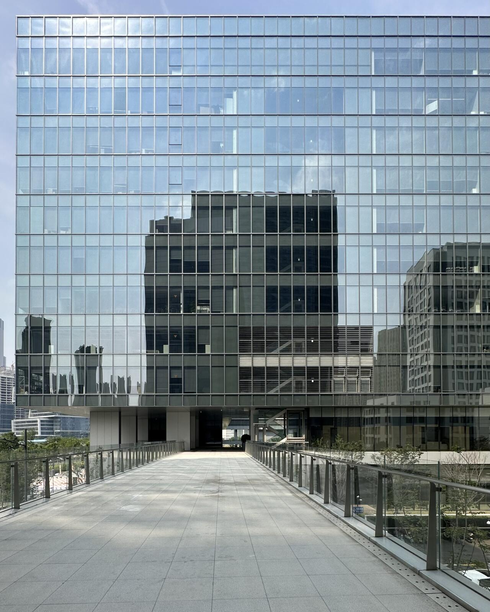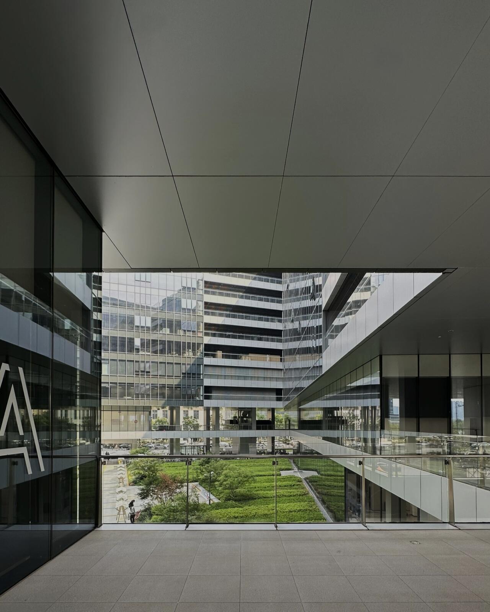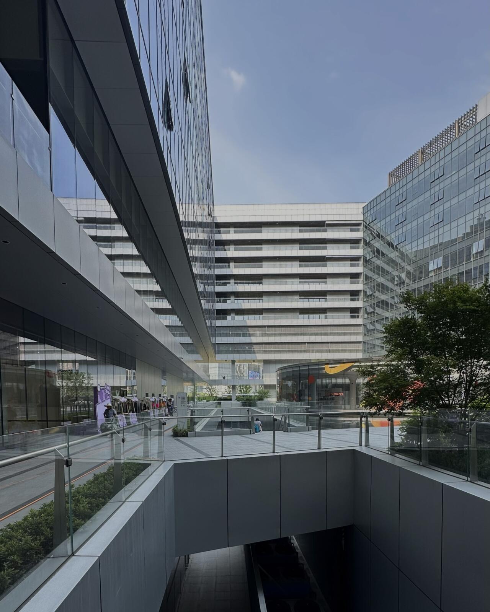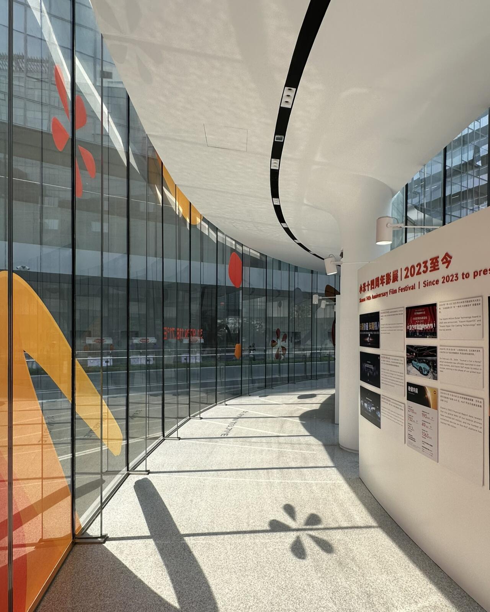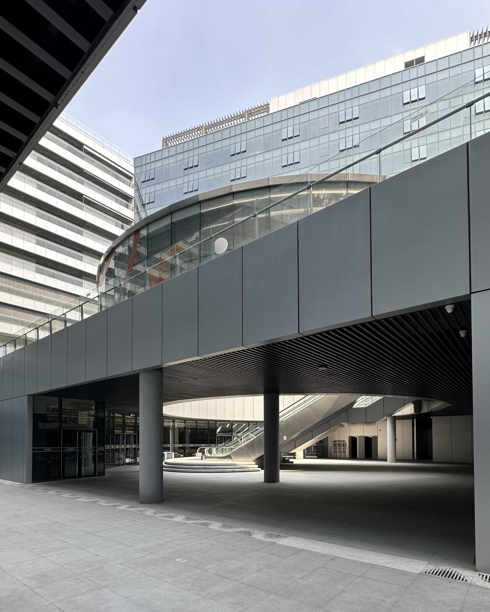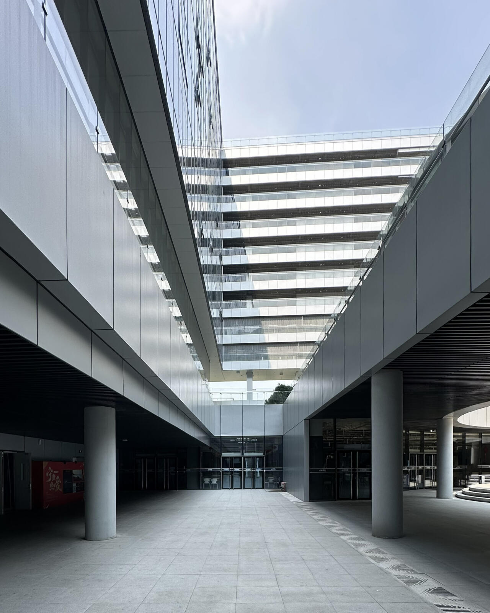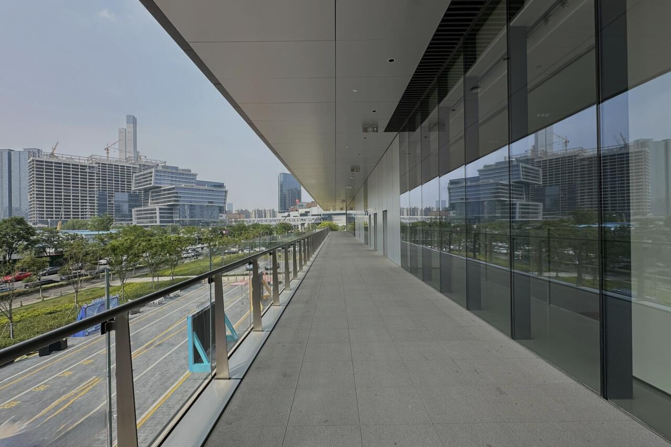
 more
more
A new city center is being planned in the suburbs of Nanjing, China. The design joint venture of Waro Kishi, Naoyuki Nagata, Tomohiro Hata, and Masahiro Kinoshita/KINO architects participated in the international design proposal for the construction of Xiaomi Nanjing Headquarters, and was selected as the best firm. The total floor space of the office and residential complex is approximately 300,000 square meters, so tower-type forms are common, but for this project, we proposed a European-style configuration of a series of mid-rise buildings with courtyards to provide an urban public space facing a major street.
