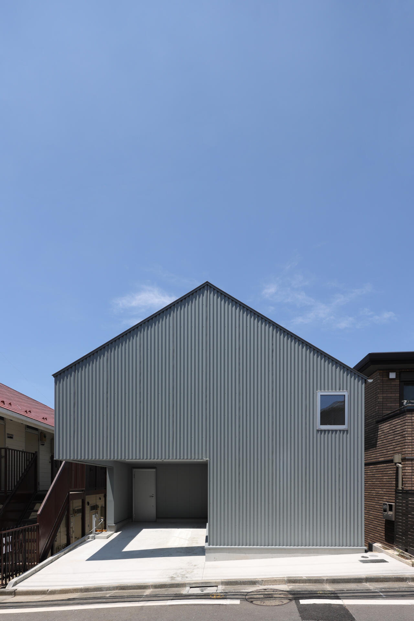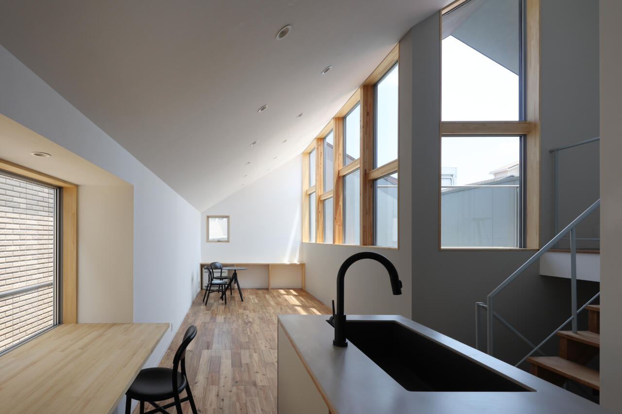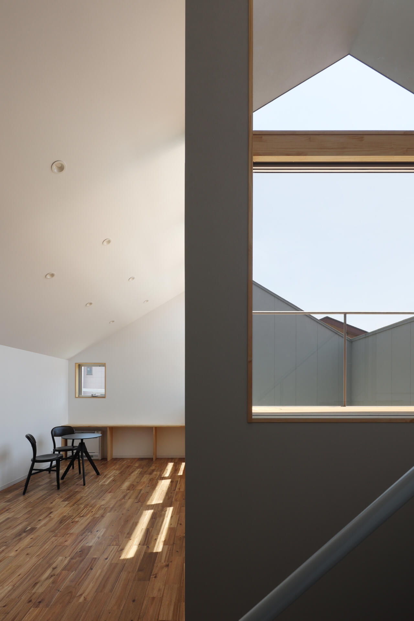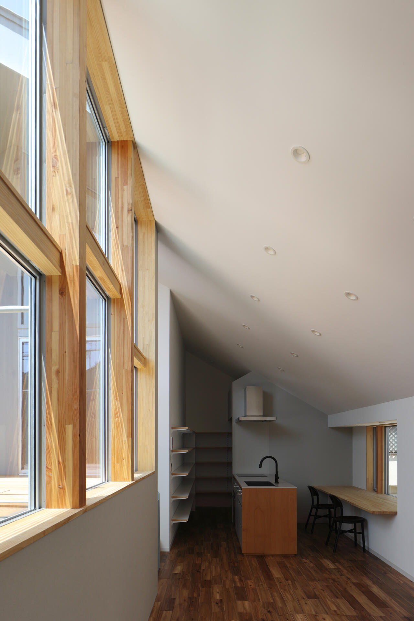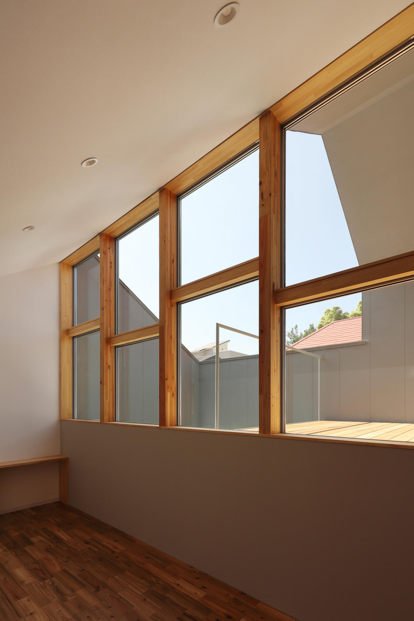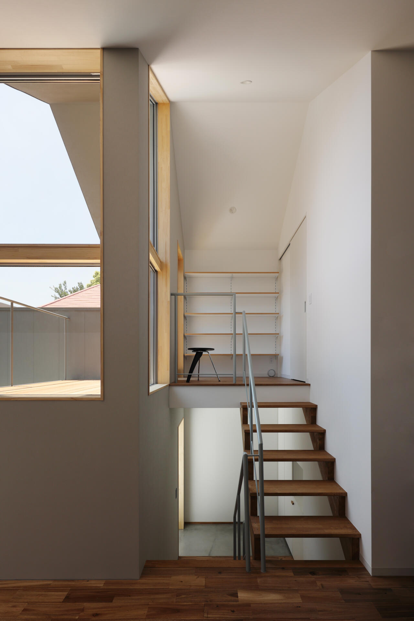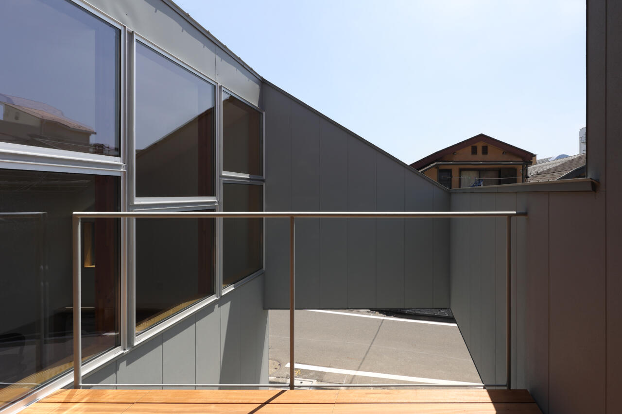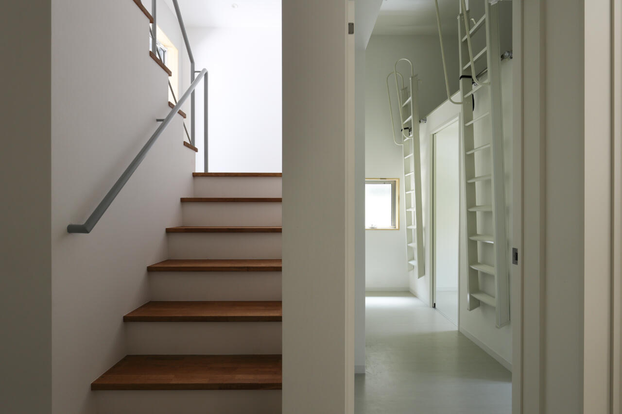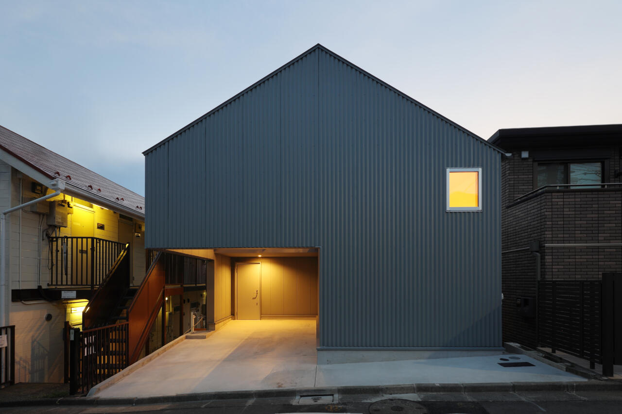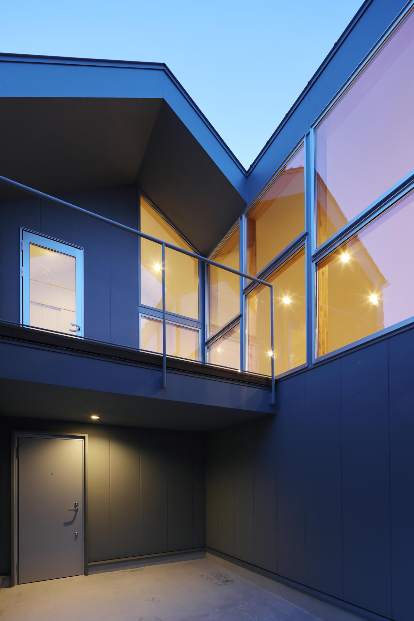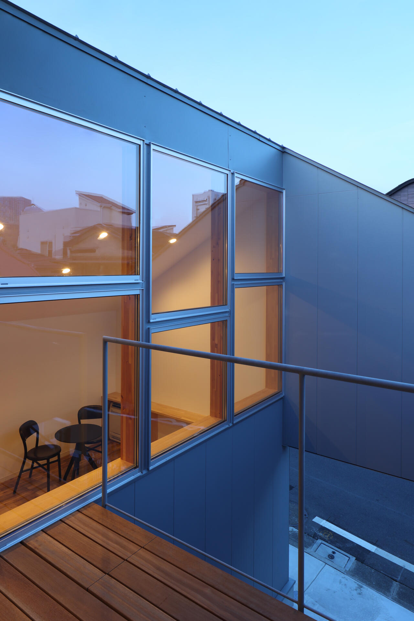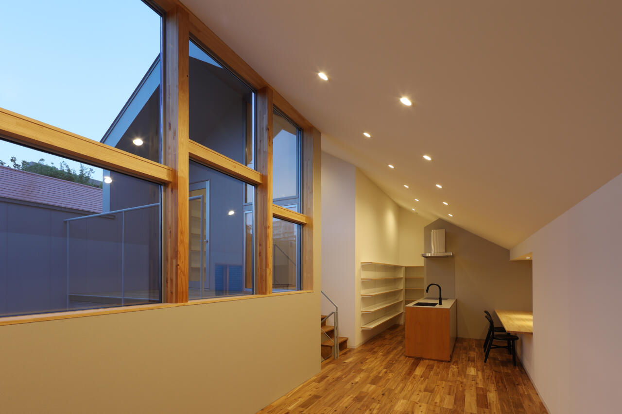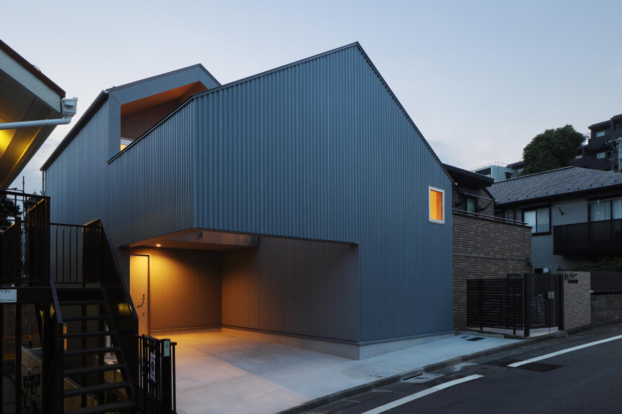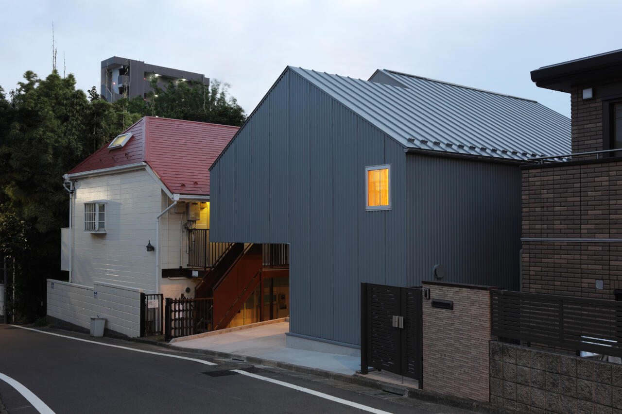
 more
more
This house is located in the middle of a steep slope in a central Tokyo residential area. The gap between the slope and the site is incorporated into the floor level of the house, creating a three-dimensional, open living space even in a high-density residential area. The exterior facade is a gable-roofed house that blends in with the landscape created by the neighborhood.
The three-dimensional living space, which could not be realized only with a two-dimensional plan, constitutes a bright house for a family of five.
