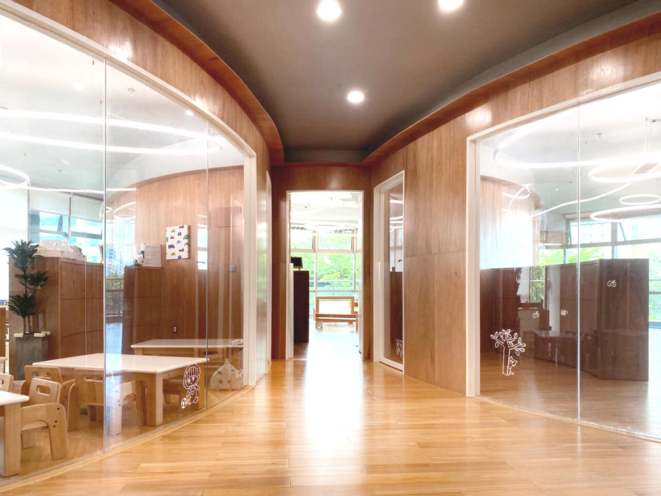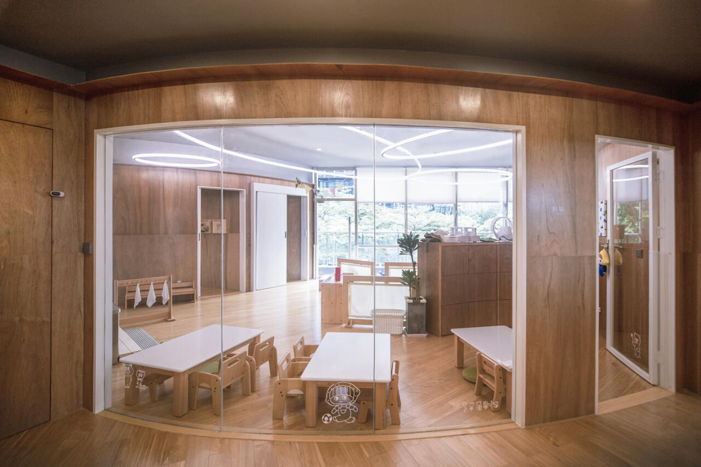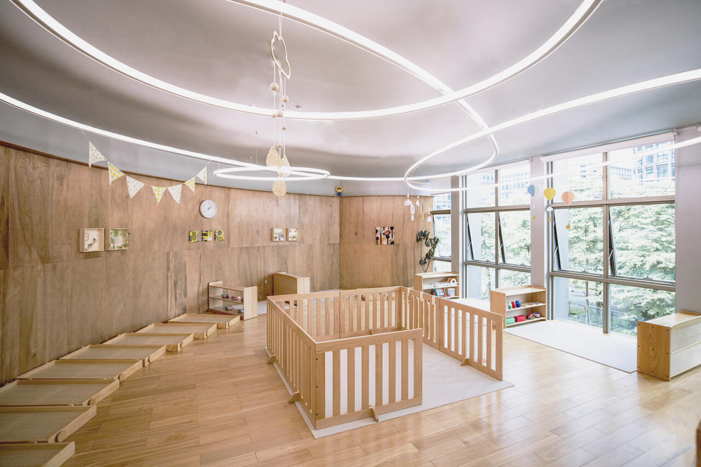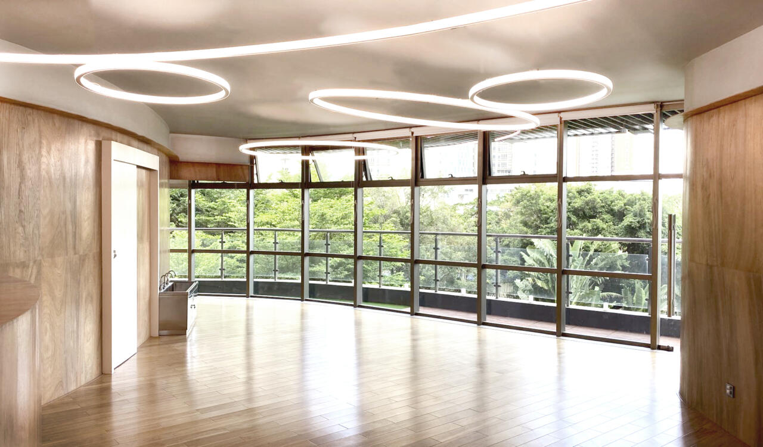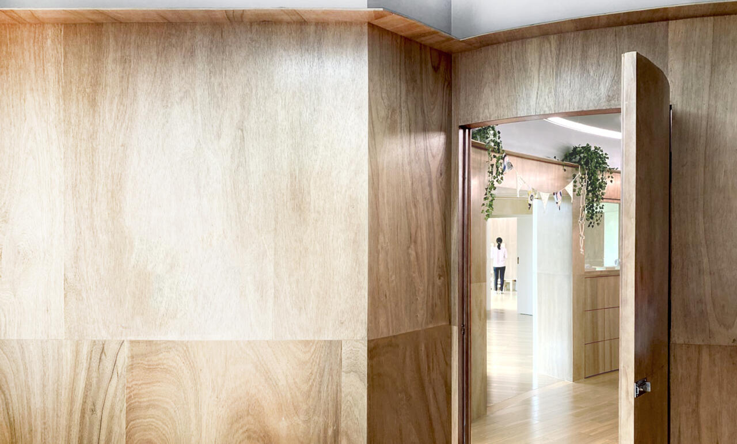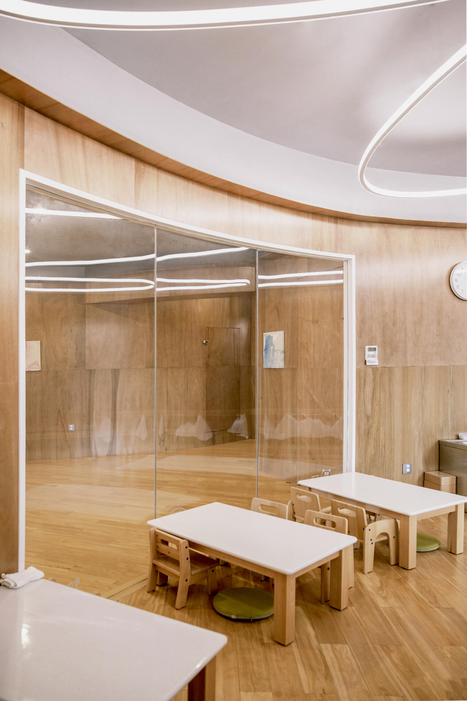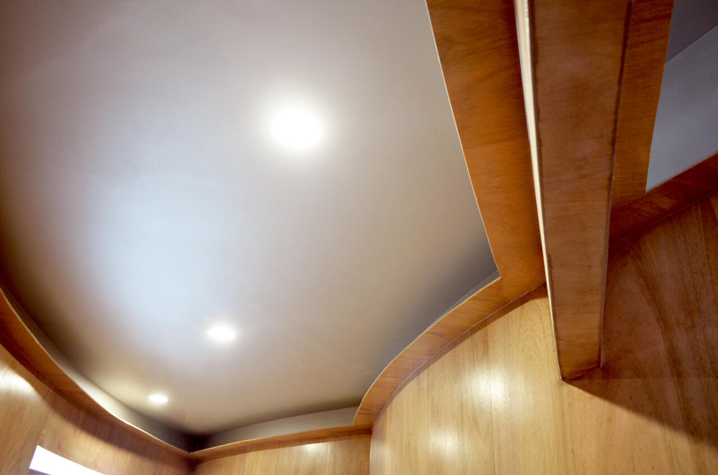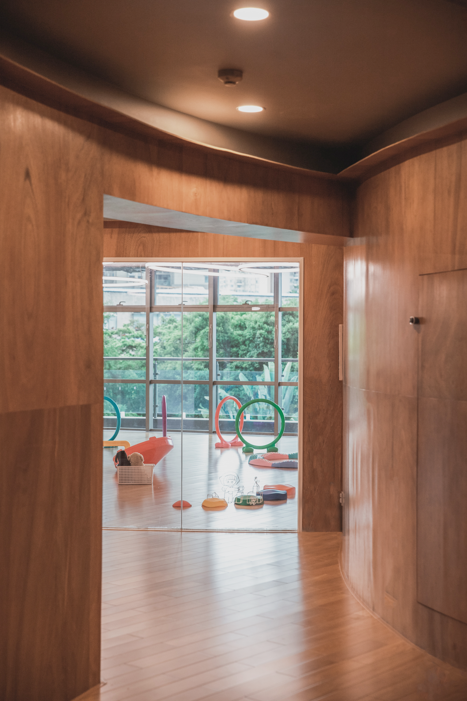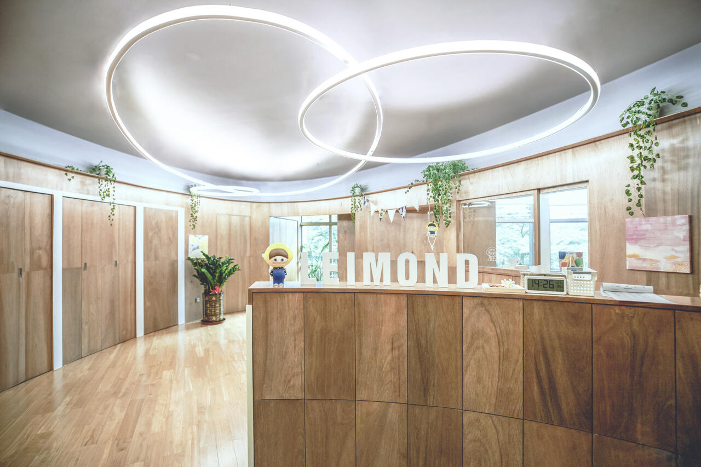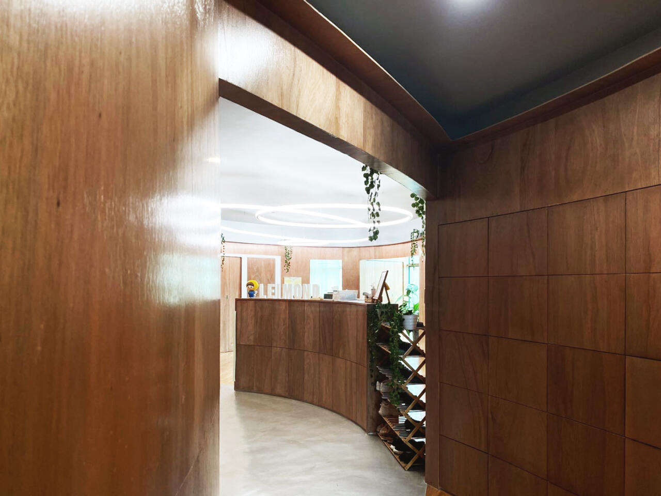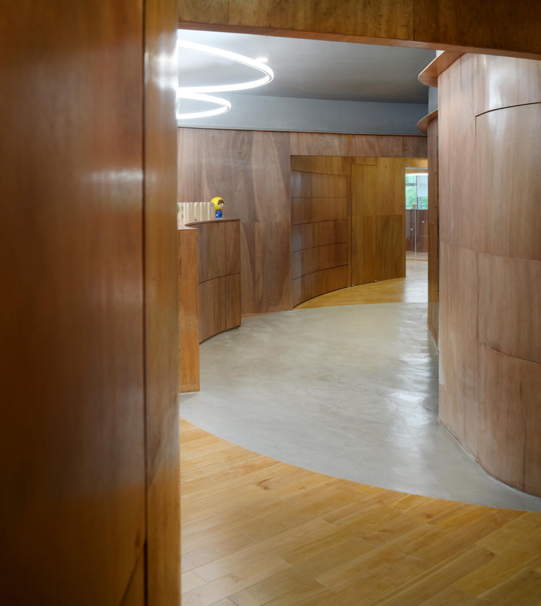
 more
more
The nursery school located in Shenzhen office area in China. This is on the first and second floors of an office building with curved glass curtain walls. Plants surround the building, and there are also terraces around it. The urban location determines that the nursery school cannot have a large garden or a highly activated space, but we hoped to create a bright, open, and green kindergarten by taking advantages of the initial conditions given by this building.
A usual plan of a nursery is square rooms lined up in the corridor, but in this project, all the rooms are arranged in an arc shape composed of walls. When you enter the door, you will be greeted by an oval-shaped multifunctional hall. On the outside of this arc, a corridor is formed along the curved wall. There is no straight sight path, you can gradually see your whereabouts in the corridor. The children are activated in the kindergarten with the excitement just like while they were exploring the forest.
Each age rooms are shaped by one and one curved lines which are intercepted from different ellipses, contents one and one unique small worlds. It allows the maximum entry of natural light with huge opening surface which towards to the green surrounding. As highly functional rooms for adults are often boring for children. Our goal is to make the nursery school without any corner exciting for children and at the same time full and convenient functionality for adults.
