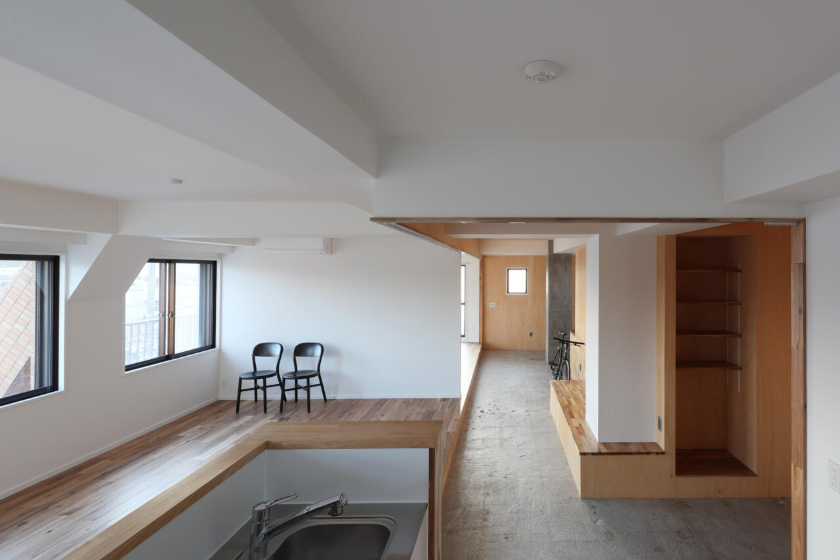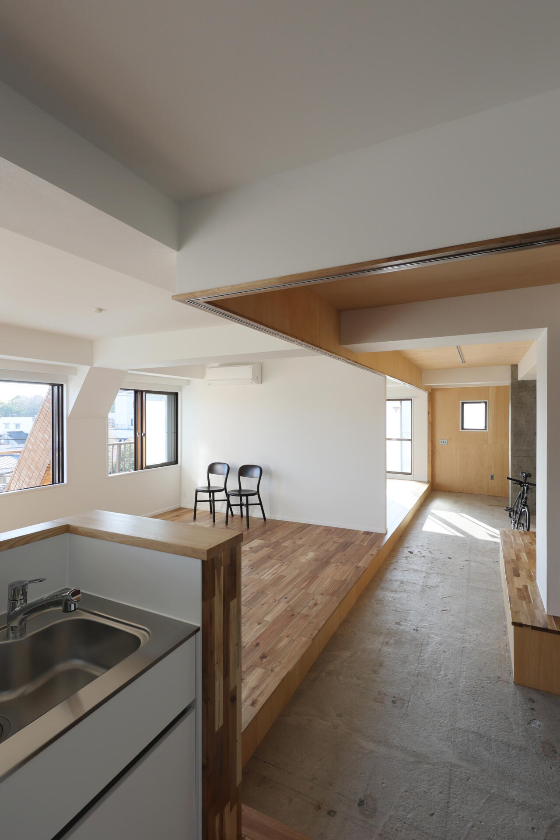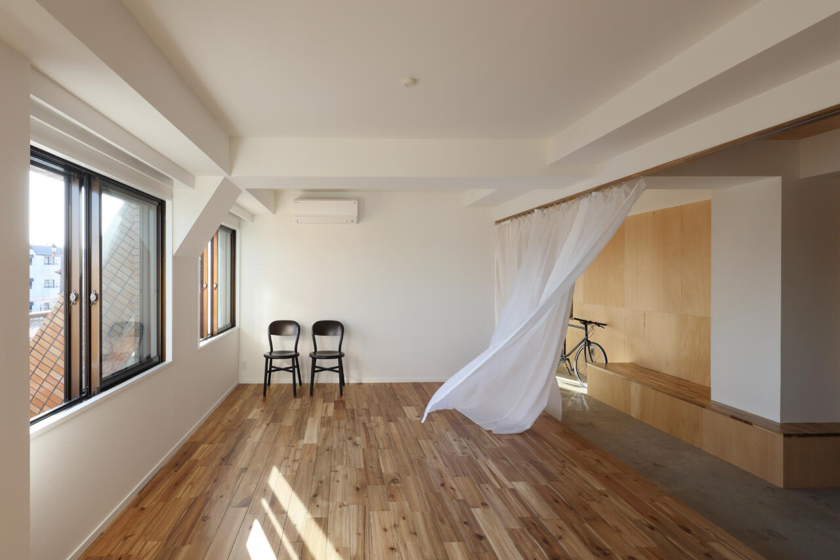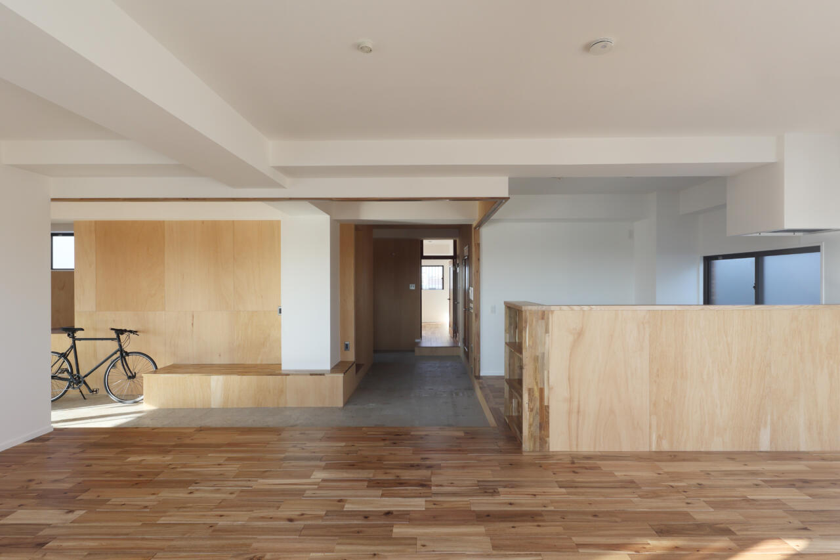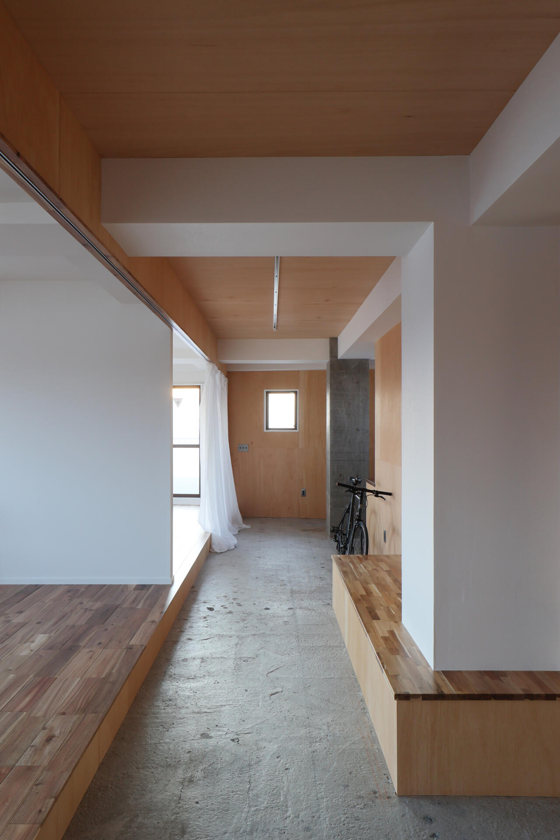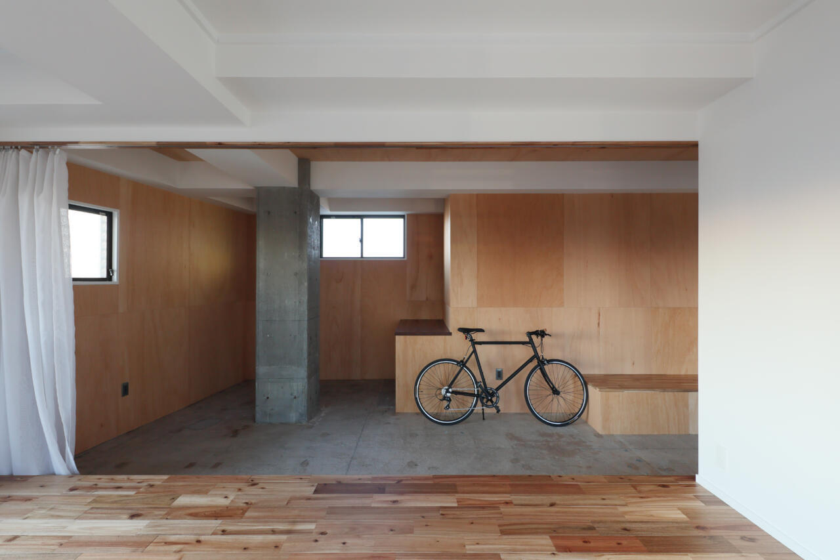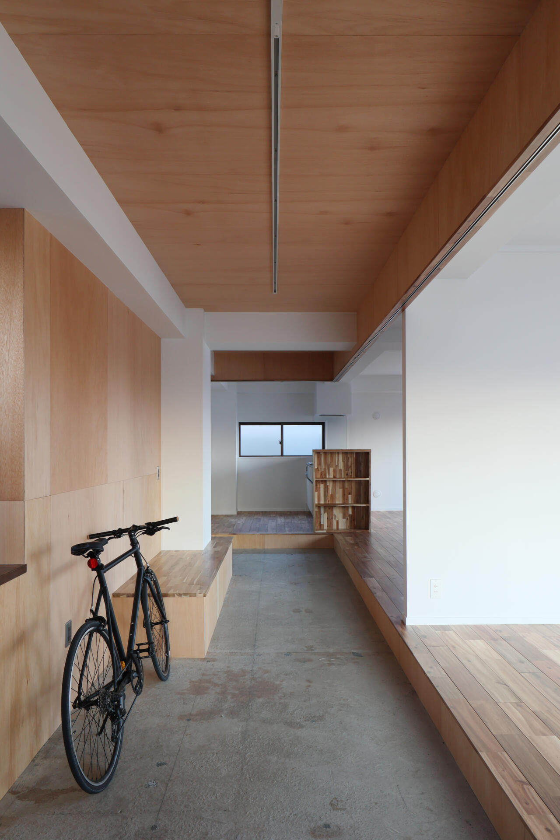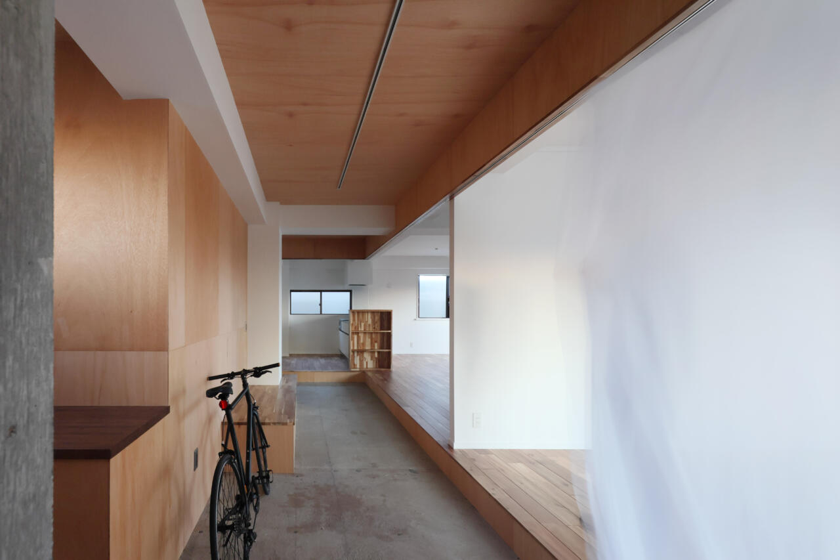
 more
more
Renovation of a penthouse in an RC housing complex. The room partitions were removed, and the rooms were connected by earthen floors. The gap between the original structure and the room divisions is accentuated by the newly penetrated earthen floor. The earthen floor, which was once a single connection, is now gently divided by the displacement, creating many small places in the limited space.
In the method of renovation design, the existing structure is an absolute given. The key is how to match the structure. In this penthouse, we did not hide the peculiar shape of the structure, nor did we show it more than necessary, but worked hand in hand with the existing structure to create an expressive space.
