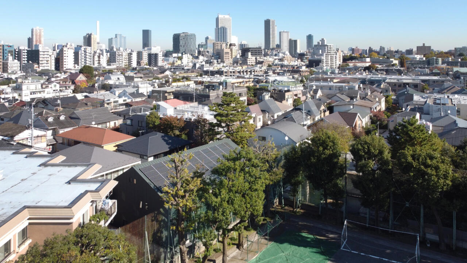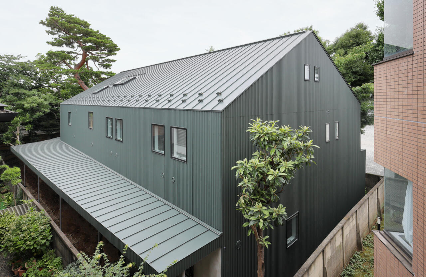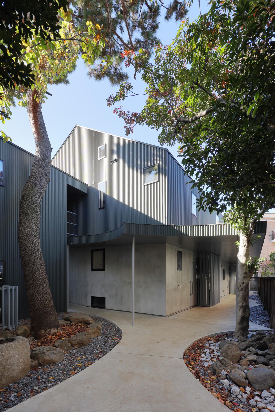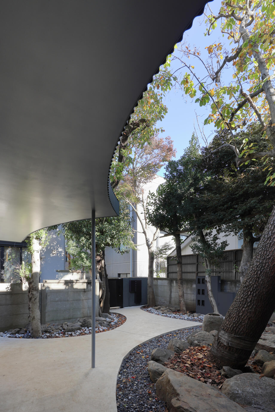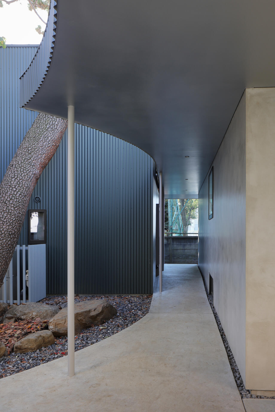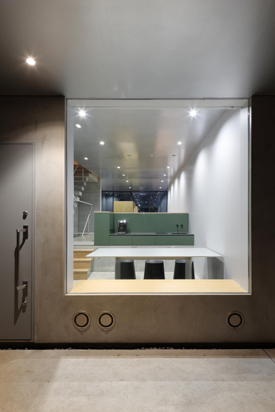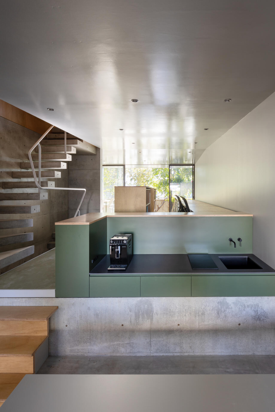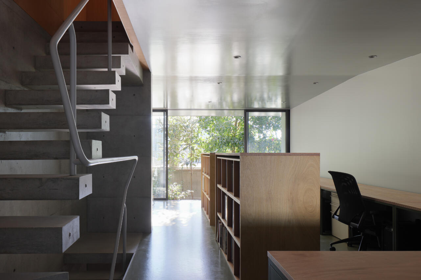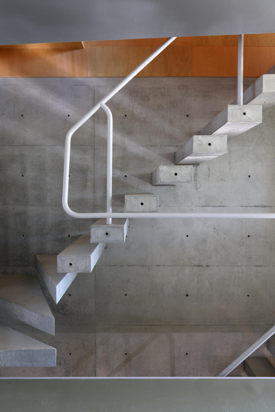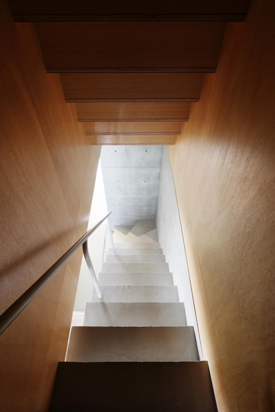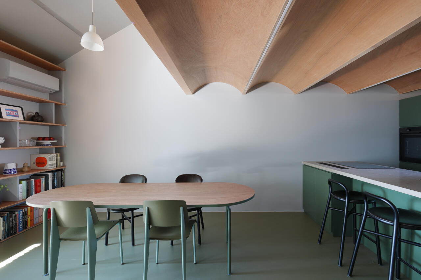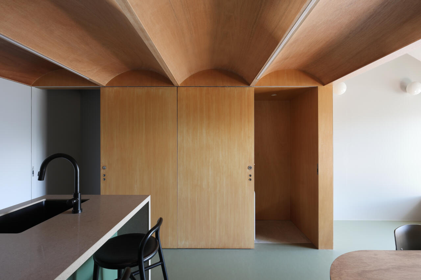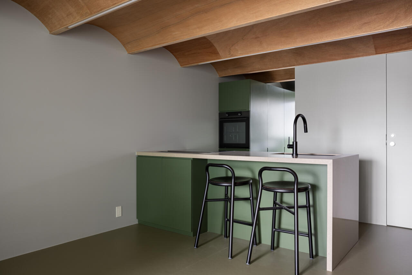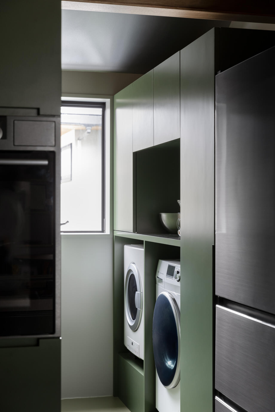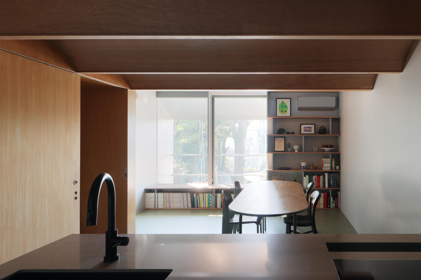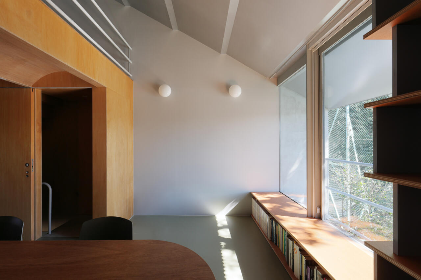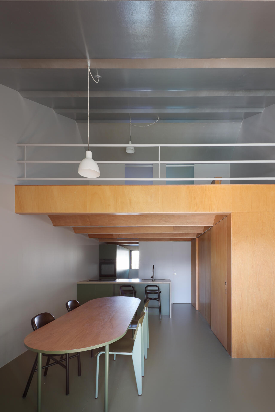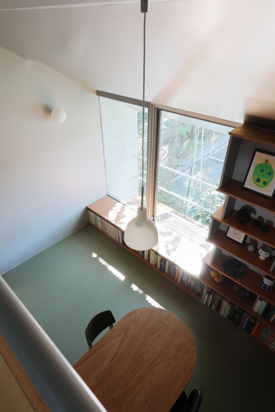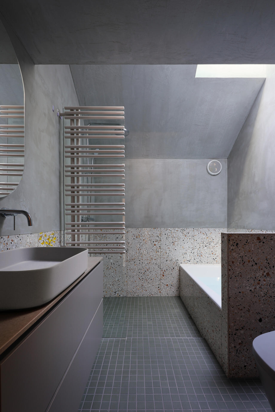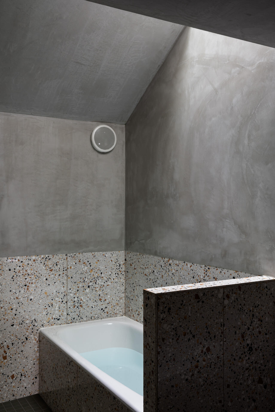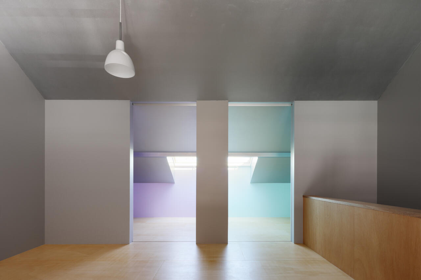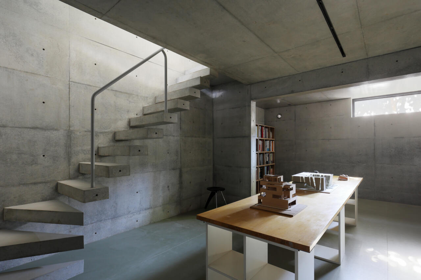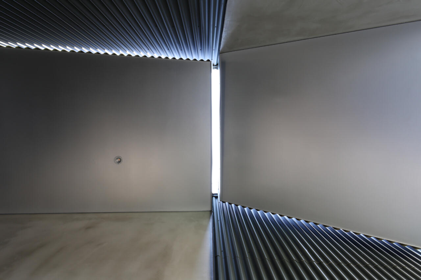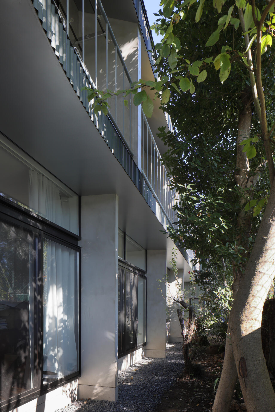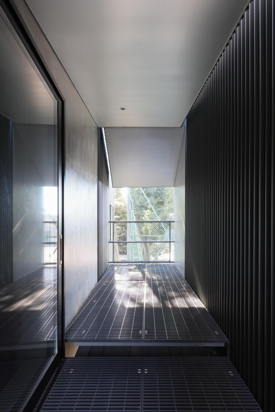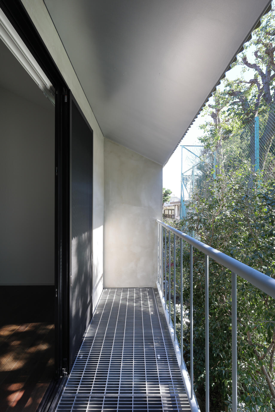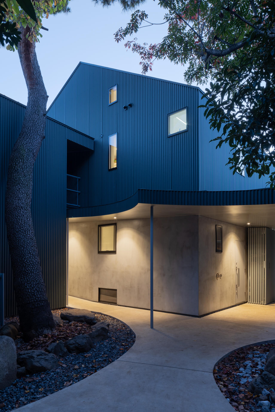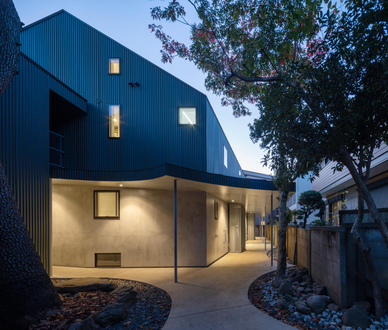
 more
more
In central Tokyo, where land prices are high, we often see land chopped into small pieces each time it is inherited. The owner of this land wanted to let his heirs enjoy the land equally without having to chop it up, so he planned a housing complex. We thought it necessary to preserve the large red pines and other trees that have taken root in the land passed down from generation to generation, and to create an architecture that would make the heirs not merely blood relatives, but a relationship of shared living space and coexistence.
To ensure equality of inheritance and independence of the residents, the dwelling units are evenly distributed in a strip of land in a north-south direction. At the same time, large eaves overhang from north to south to connect all the dwelling units together. The space under the eaves of the eaves encourages residents to come and go, inviting neighbors in through the eaves and fostering a good relationship between them.
